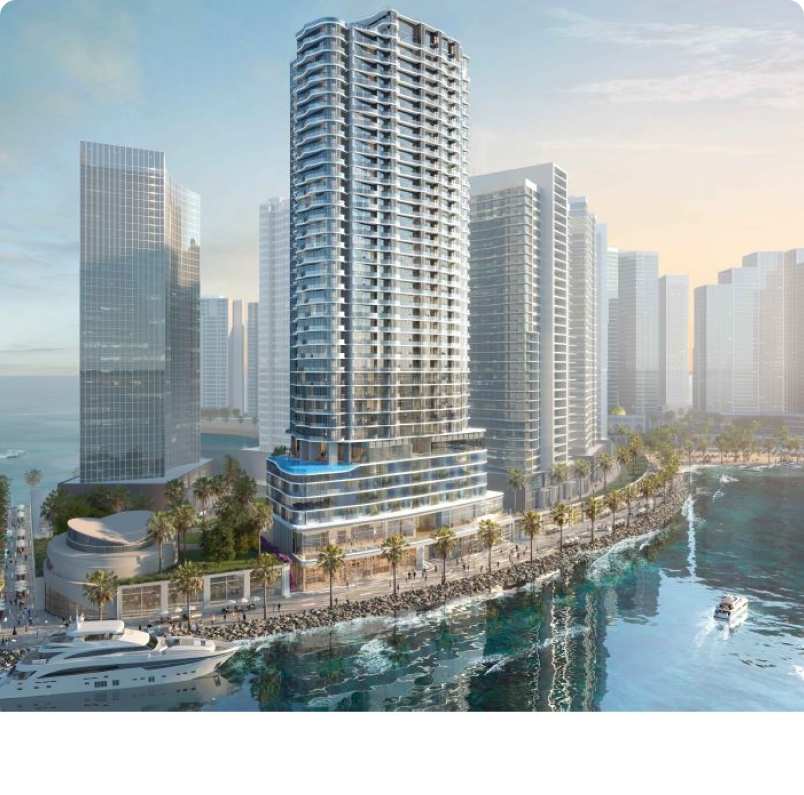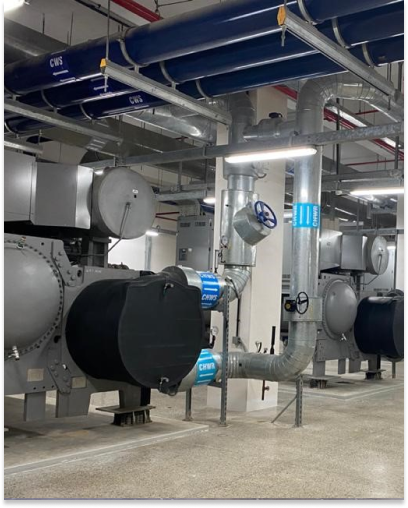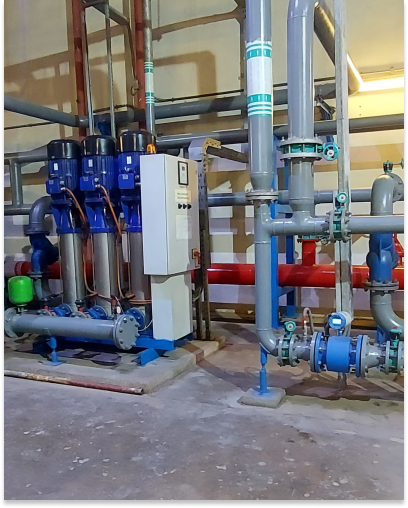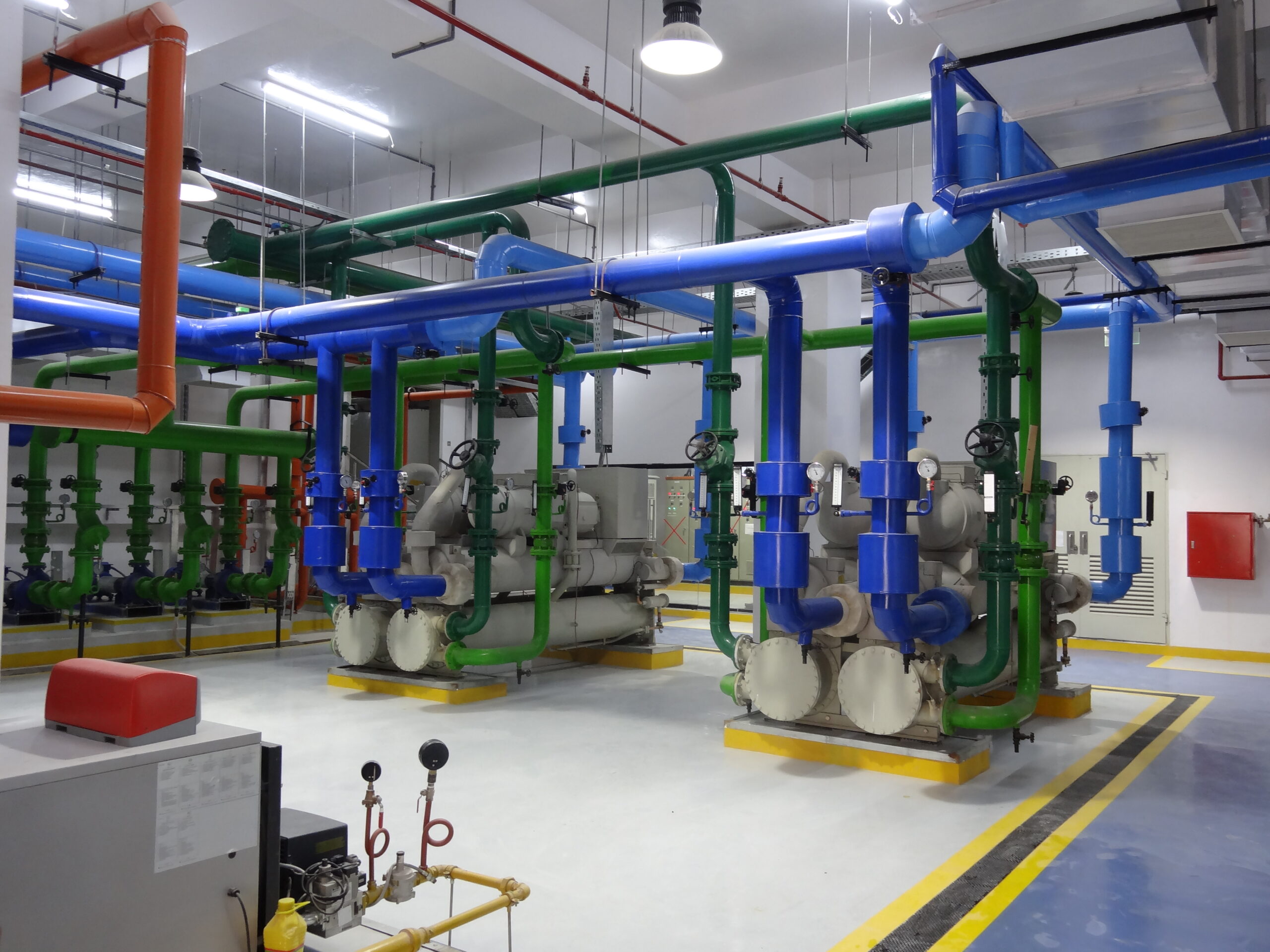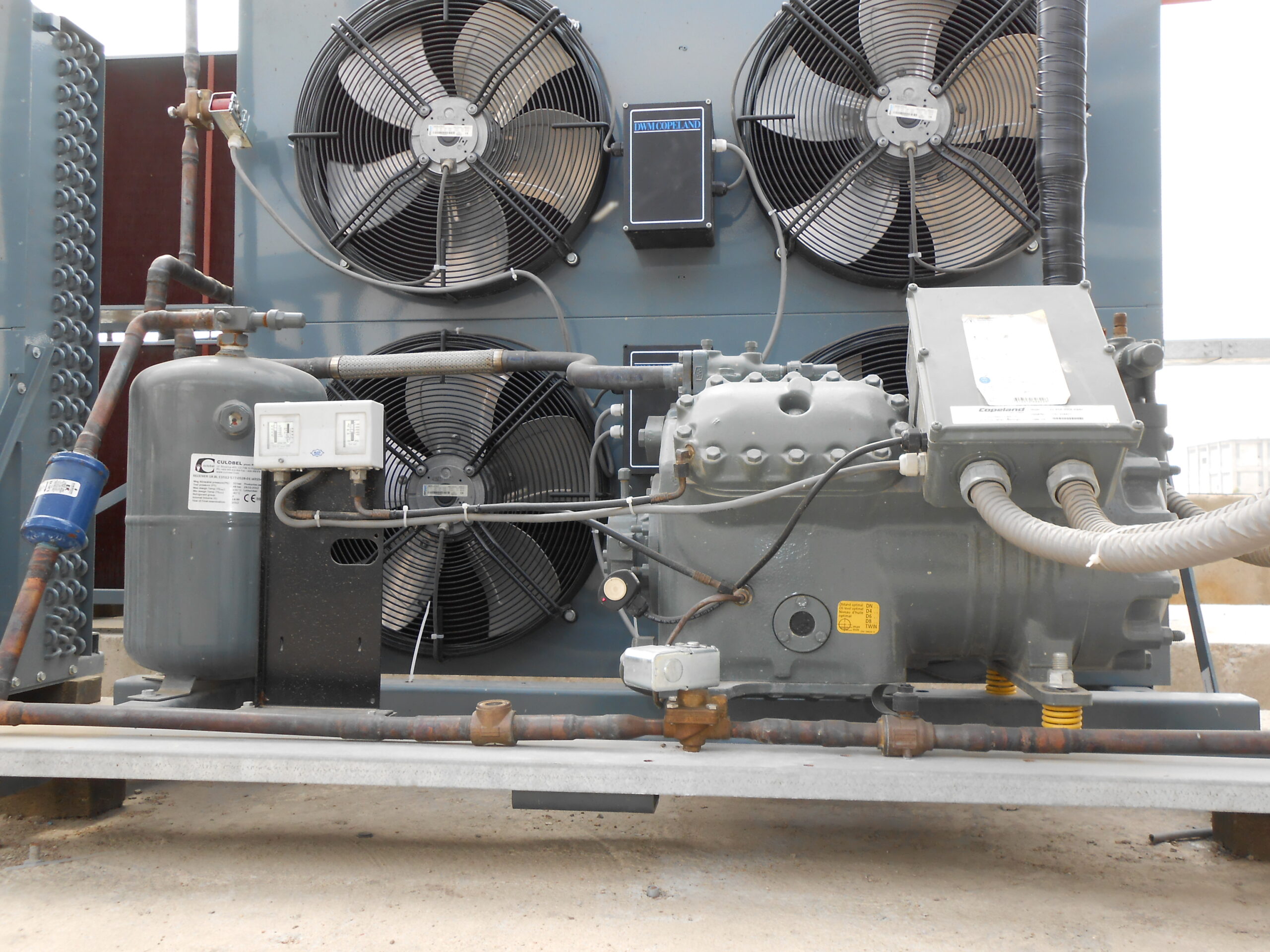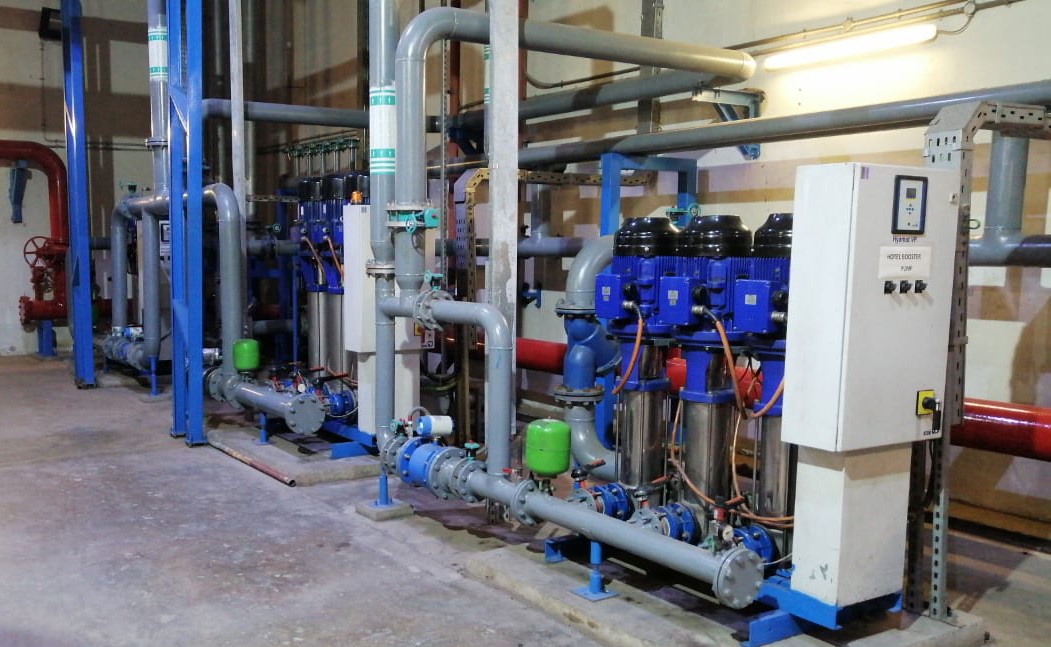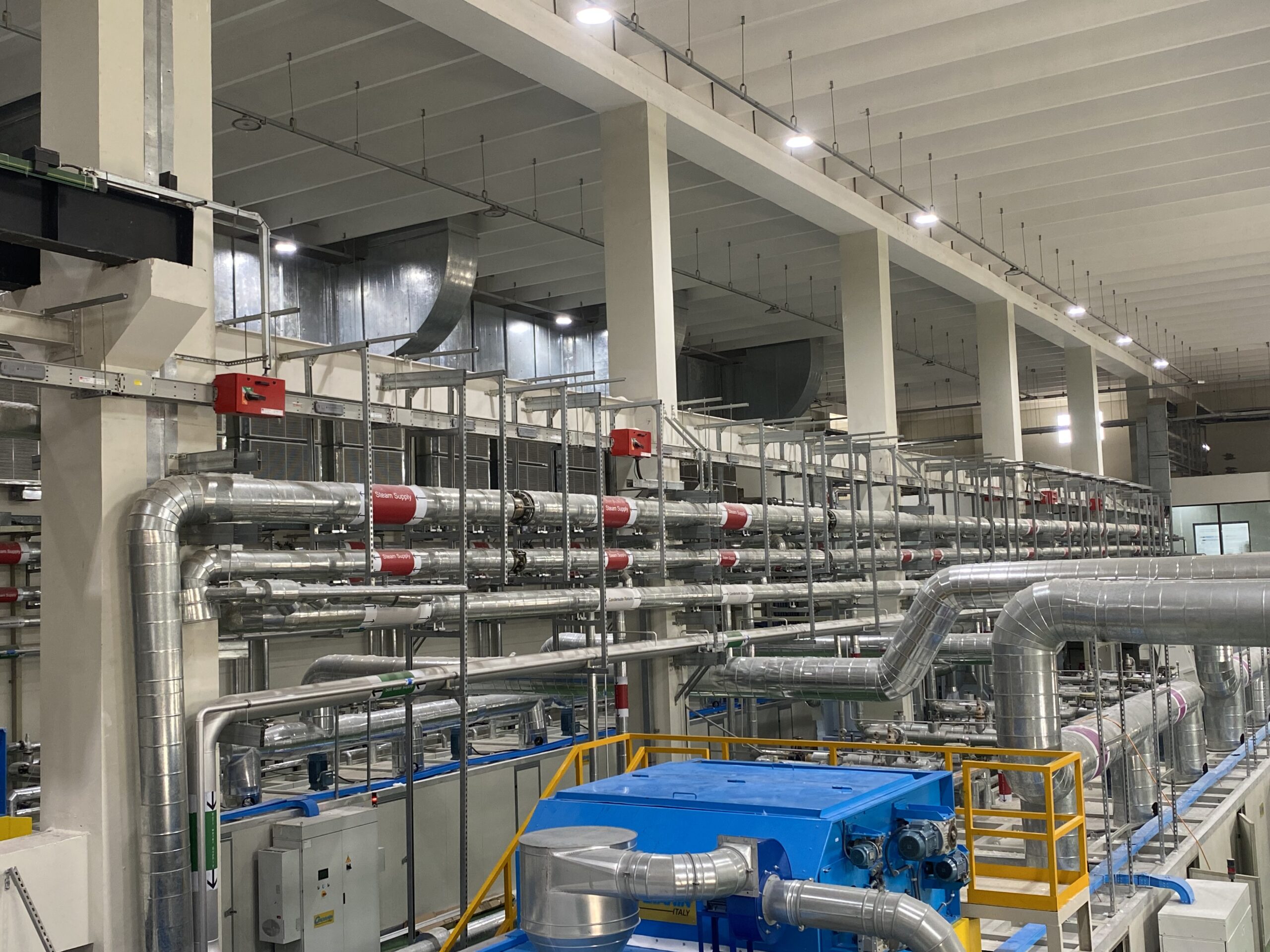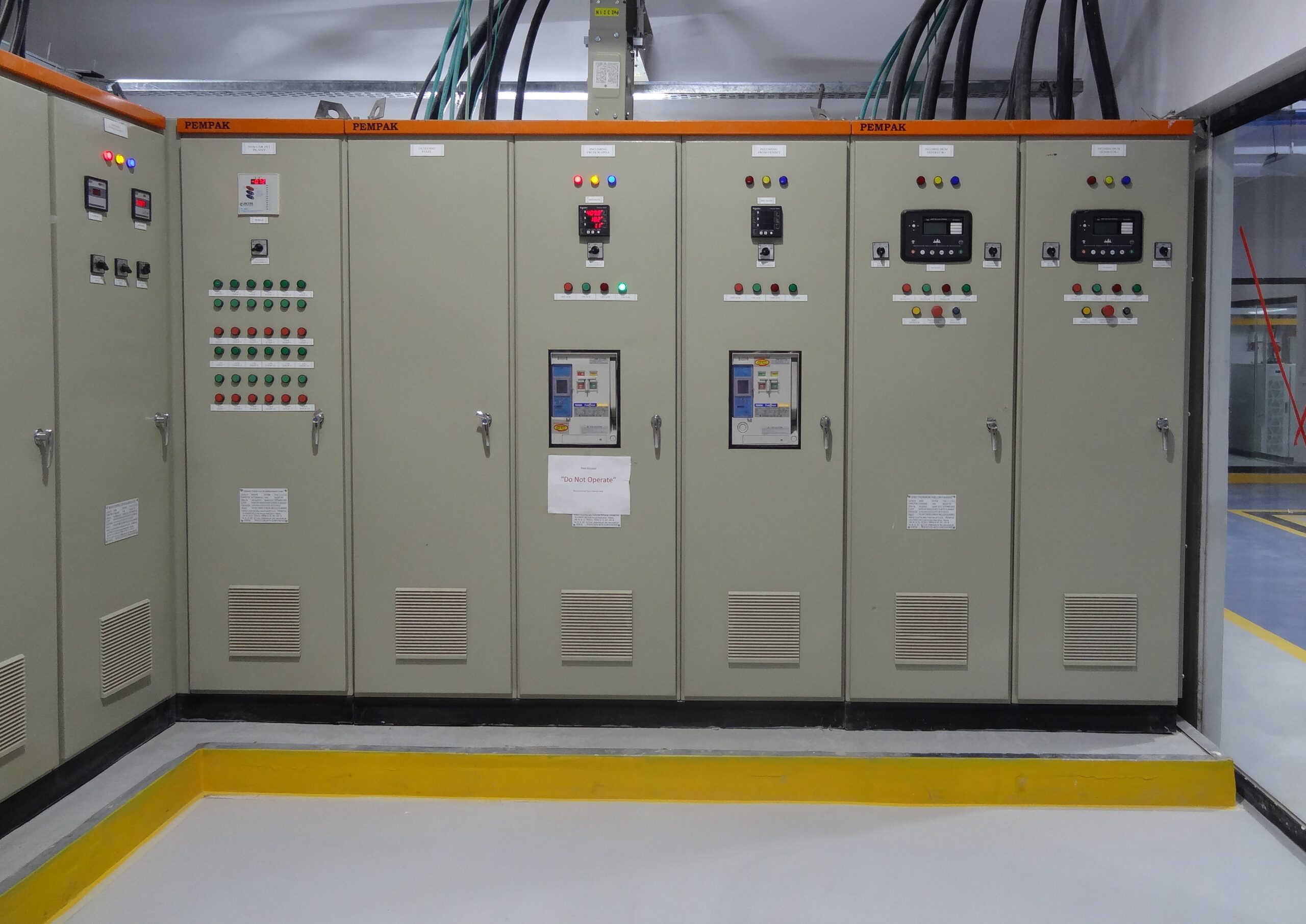
Where
Integrity, Innovation & Excellence
Converge

Innovate, Excel, Lead

Excellence Redefined

Beyond Boundaries

Expertise in Motion
+
0
Years in the market
+
0
Clients trust us
+
0
Projects Completed
+
0
Live Projects
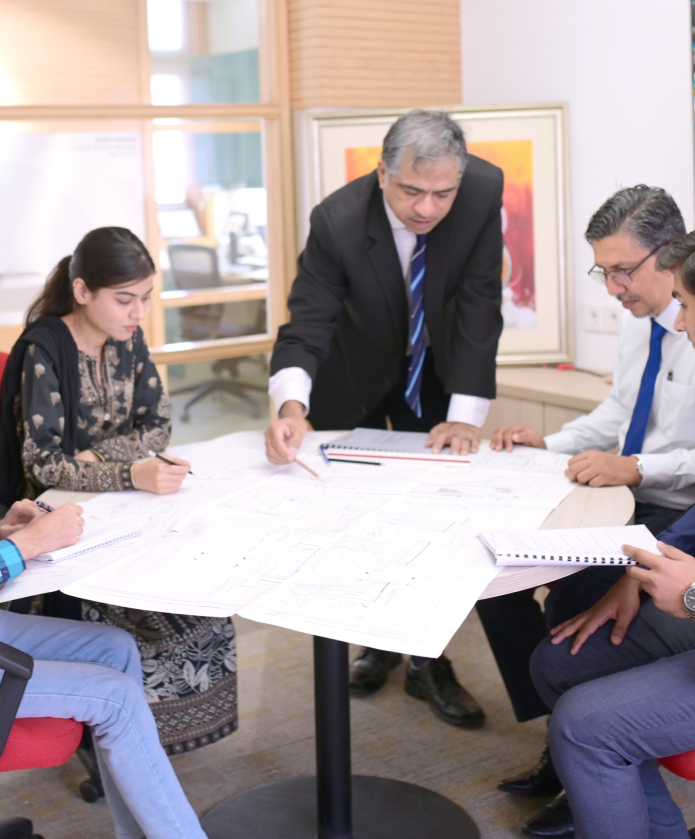
+
0
Projects
+
0
Clients
ABOUT US
Engineering Exceeding Expectations
We offer an extensive range of consultancy services
encompassing studies, reports, investigations, surveys,
evaluations, feasibility studies, detailed designs, and
documentation for bidding. Our expertise also extends to
bid analysis, construction supervision, quality control, and
retainer consultancy, ensuring comprehensive project
management from conception to completion.

OUR SERVICES
Innovative MEP Engineering
We meet your MEP needs on the following:
- HVAC Systems
- Refrigeration Systems
- Plumbing Systems
- Mechanical Systems
- Electrical Systems
Innovative MEP Engineering
We meet your MEP needs on the following:
OUR PROJECTS
Beyond Blueprints
CONTACT US
Connect with Excellence
Discover endless possibilities by getting in touch with us today
